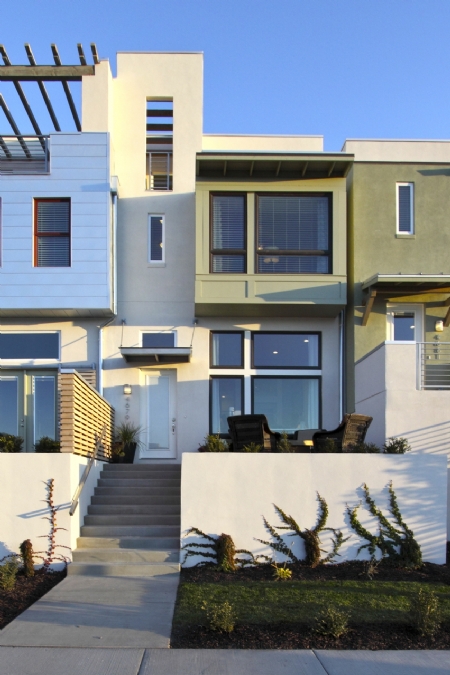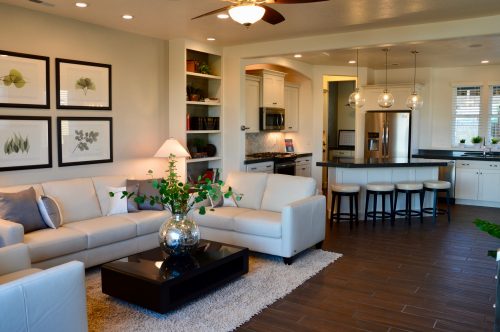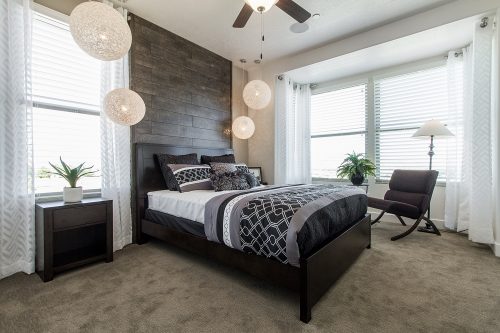
Sego Homes is thrilled to introduce you to The Grand Slam. One of our most popular floor plans, it has up to 2,134 square feet of living space, with 3 bedrooms, 2.5 baths, and a 2-car garage. This family-centric plan is ideal for everyday living as well as special occasions.

With an open, tiered-level floor plan featuring a living room and a combined kitchen and dining room, the “living” level has plenty of welcoming spaces for family and friends. The comfortable kitchen is the heart of it all, featuring an island, stunning cabinetry, granite countertops, and lots of natural light.

On the bedroom level, The Grand Slam features an elegant master suite, with a walk-in closet and a private bathroom. Just down the hall are two additional bedrooms, as well as the laundry room. Some homes may also have a fourth level, with a large loft space that is destined to be a favorite place to hang out. There are outdoor decks/terraces to enjoy on this level, too.
The Grand Slam has Sego’s trademark sophisticated features and finishes like soaring ceilings, elegant trim, and tile, laminate or hardwood floors. This is a very accommodating plan, with options for a fireplace in the living room and/or the loft, a walk-in shower in the master bath, and a finished garage-level bonus room. No matter what size your family, this home has plenty of space and flexibility!




