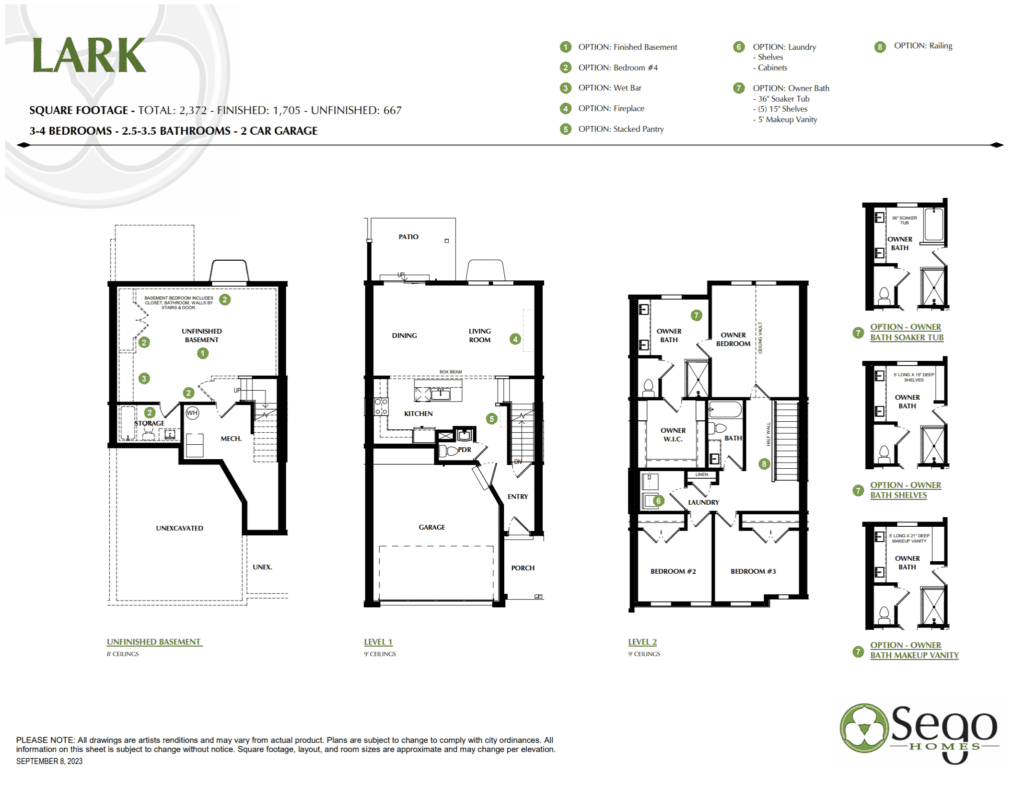Lark
- 3-4 Bedrooms
- Private Fenced Yard
- Vault Owner Bedroom
- Huge Walk-In Closet
- Basement Unfinished
Cozy and comfortable, the Lark floorplan has space where you need it most. The light-filled living and dining rooms connect with the kitchen for easy flow, with doors leading to a patio and private fenced yard. The two-car garage has an extra long stall, perfect for a larger vehicle or workbench. Upstairs on the second floor, the vaulted owner’s bedroom opens to an owner’s bath with options for tub, shelving, or even a makeup vanity, and huge walk-in closet. The second floor also has two additional bedrooms, full bath, and laundry room. This plan also includes a basement level with large storage room and space that can be finished to include a fourth bedroom and a full bath, or huge rec room with optional wet bar.

Be among the first to know when new homes are available and keep up with new opportunities. Join our VIP List to ensure you get the latest updates.