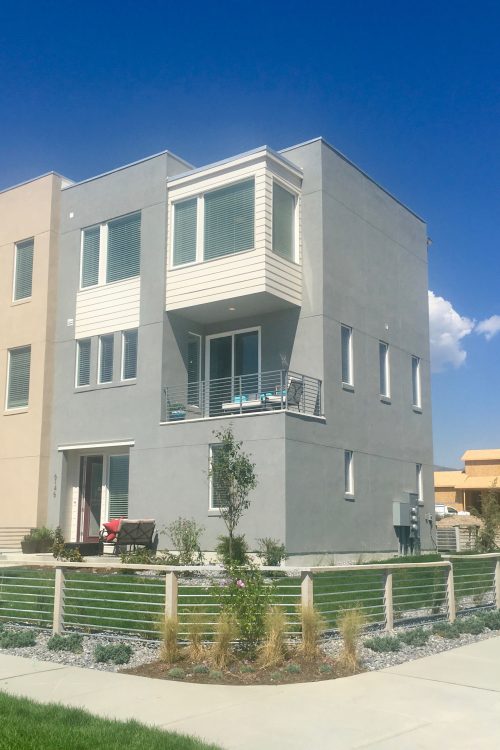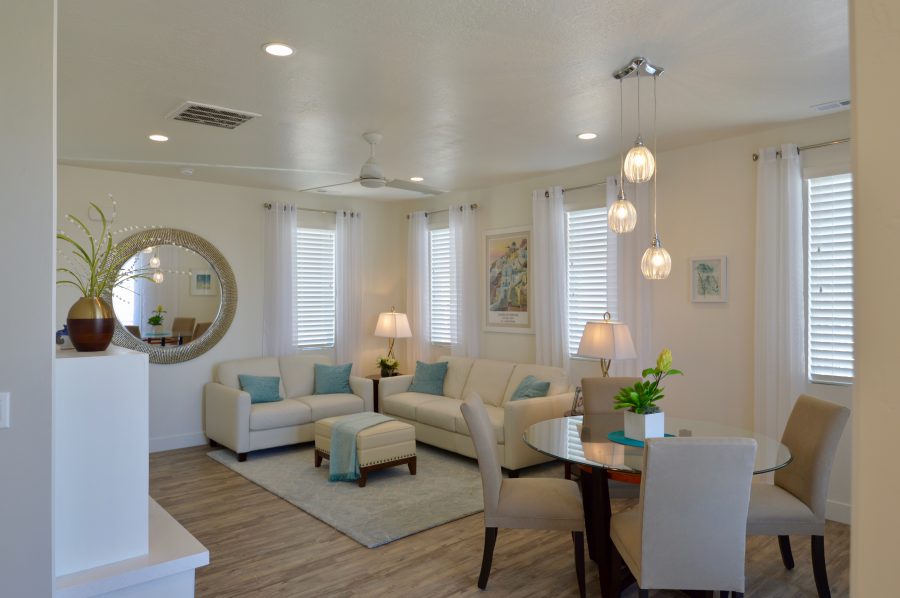
Sego Homes is thrilled to introduce you to The Verona. A very popular townhome design, it has up to 1,377 square feet of living space, with 2 bedrooms, 2.5 baths, and a 2-car garage. This cozy three-level plan is ideal for growing families, thanks to its open floor plan and flexible spaces.

The first level is the rear-entry garage. On the second level, the living room, kitchen and dining room are right at the heart of everything. The comfortable kitchen features an island, stunning cabinetry, and lots of natural light. The adjacent dining room offers access to the deck, while the living room is ideal for family fun of all kinds!
On the third level, The Verona features a master suite, with a walk-in closet and a private bathroom. Just across the hall is the second bedroom, an additional full bath, as well as the laundry room. There is an optional loft plan available for this level, adding to the family friendliness of this home.
The Verona, which is part of the Parkview Collection at Daybreak, has Sego’s trademark sophisticated features and finishes like plentiful windows, soaring ceilings, elegant trim, and tile, laminate or hardwood floors. This is a very comfortable plan, and will easily adapt to a variety of families!




