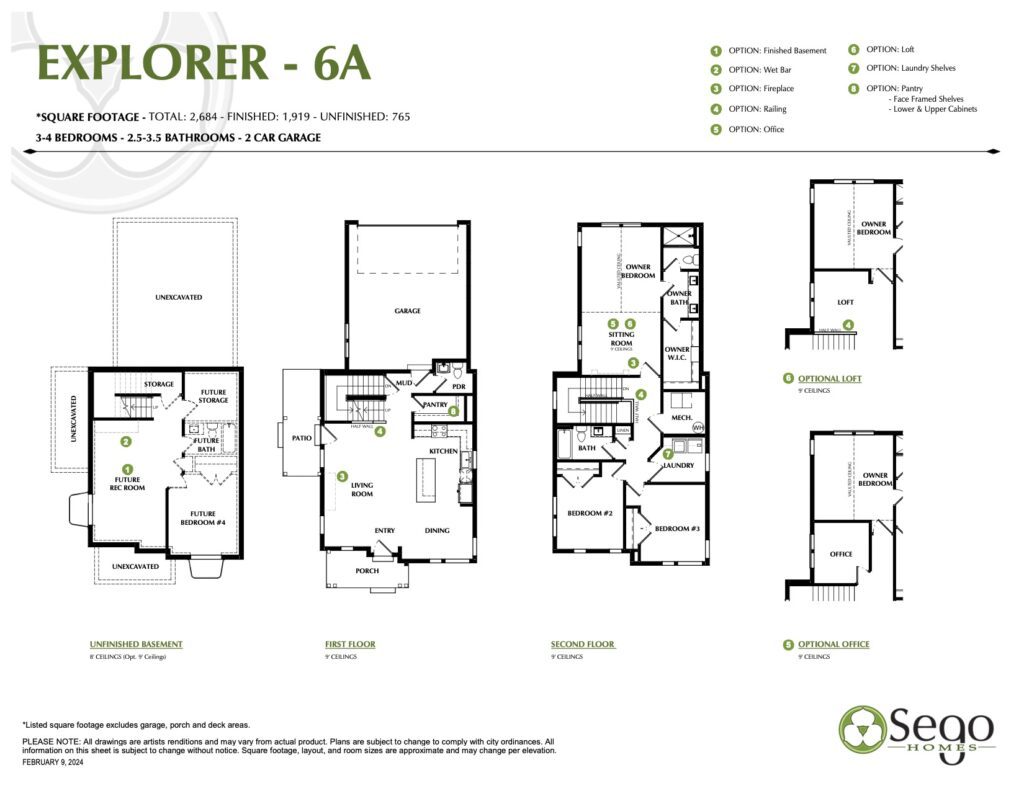The Explorer
- Vault Owners Bedroom
- Office Option
- Huge Walk-In Closet
- Large Kitchen Pantry
This open floorplan features an enormous Owner’s suite with sitting room and huge walk-in closet. The front door opens to a spacious living room with views to the dining room and kitchen with large island and walk-in pantry, and power room tucked in by the two-car garage. On the second floor is the vaulted Owner’s bedroom with sitting room, two additional bedrooms, full bath, and laundry room. The Owner’s bedroom sitting room can be converted to a loft or a private office. This plan also has the option for a basement level with large storage room and space that can be finished to include a fourth bedroom, a full bath, and huge rec room. This flexible plan has it all.


Be among the first to know when new homes are available and keep up with new opportunities. Join our VIP List to ensure you get the latest updates.